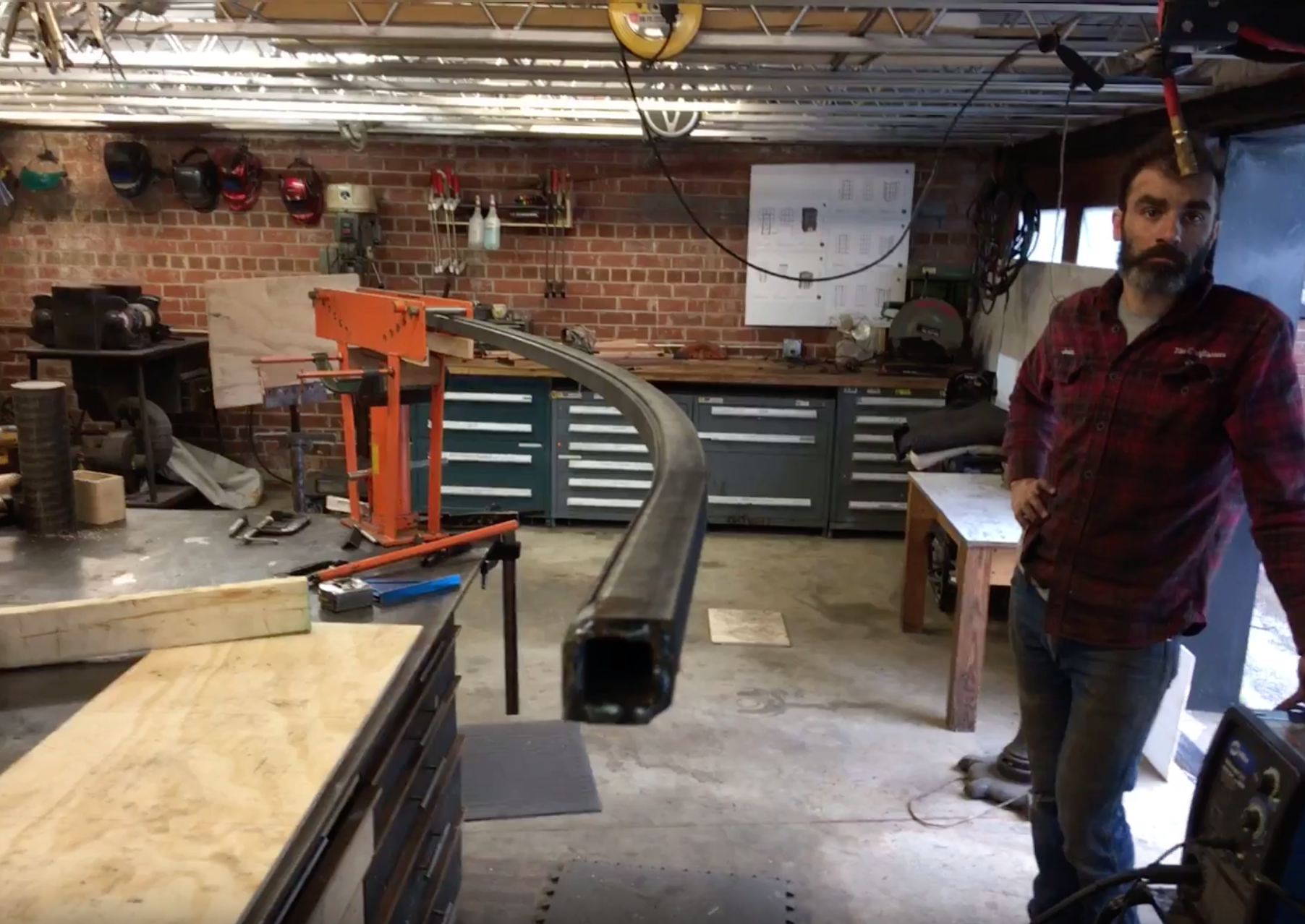Steel Windows & Doors Gallery

This run of 36 large window assemblies allowed for one good study and then something like mass production for the rest. Here, various components are sized, drilled, and ready for welded assembly.

To approximate original shapes of single pane glazed units, we assembled new profiles out of stock and as seen here, custom bent shapes.

A careful study of this photo shows the components used to replicate the original rolled steel profiles. By sheering flat stock and using available angles we can create all the shapes needed to make classic steel windows here in our Brentwood facility.



This image expresses a woodworkers mindset for jigging up operations so the welders work is highly accurate.


This is actually a shower surround built in a style of mid-century steel windows. It was glazed with restoration glass with a much more textured feel than modern monolithic glass shower surrounds.

The next twelve photos show the process and details for steel sash fabrication for the U.S. Navy at Carderock Surface Weapons Laboratory. Our windows reproduced the mid-century originals very closely with the added feature of insulated glass. We fabricated the steel components and the glass in house. Finish is Acrolon catalyzed paint by Sherwin Williams. Sash were operable, out swing awning style.

These details are from 1920's era Congressional Country Club Windsor room. Problems on this project were typical of the window type, built up paint, poor function, and bad fit.

These components are from the Congressional Country Club, the sash needed to be steamed to remove all putty and glass. We were able to free them from the openings by cutting the original pivot pins and making new bronze pins when the sash returned. This allowed for the highest quality glazing and paint work here in the shop.

Work spills over into the motorcycle shop for priming and glazing of these steel windows.





The connections in curves are more easily had in steel work than woodwork. Here, a simple jig with hydraulic power creates this smoothly curving frame component.

These three photos depict lathe work to produce unavailable hardware components for mid-century steel windows at the Annapolis Elementary School. These bronze pivots were all seized and the windows were dysfunctional. We cut out their old mounts and with these bronze components the windows worked beautifully again.

Bronze pivots.

Bronze guides fit in pre-finished steel sash.

Common problem in this traditional sash design is these pivots seizing. We hope the slurry of grace will last at least 50 years.





Removable aluminum stops are bonded in position to capture insulating glass panels.



In situ restoration.

When stripping this ironwork we discovered the bronze medallions. Revealing them brought more subtle attraction to the gates.

At this house in Kalorama, we restored all steel windows and light fixtures, and designed and fabricated this railing in response to the motif of the iron gate over door.

Steel windows in our town were very popular between the world wars. They work well in Tudor-style domestic architecture. Decay is not a big problem as with wood windows, but function and weather-sealing are more of a challenge. For this project, we designed an interior storm window system to create a second layer and yet did not impact sash operability.

Note first here the patina of the copper roofs of these window bays. They tell us the left windows are original and the right side is a reproduction. This is the residence of the former President Barack Obama. We restored the original windows in the house and built exacting reproductions for the addition. Components for these classic rolled steel profiles are no longer available. We fabricate from standard and modified stock rolled steel profiles.
