Cannon House Office Building

Beaux-Arts design circa 1903 — a beautiful neighbor to the Capitol Dome, Cannon was the first structure built to house offices for congress.

Originally built before air-conditioning, even the top transom sash were operable. With modernized climate control, transom sash are fixed, double-hung sash are operable.

The rotunda at Cannon is beautifully detailed and beautifully-scaled.


The Cannon renewal is planned for eight years in four phases. We will restore 1,000 doors and nearly 8,000 window sash for this project.
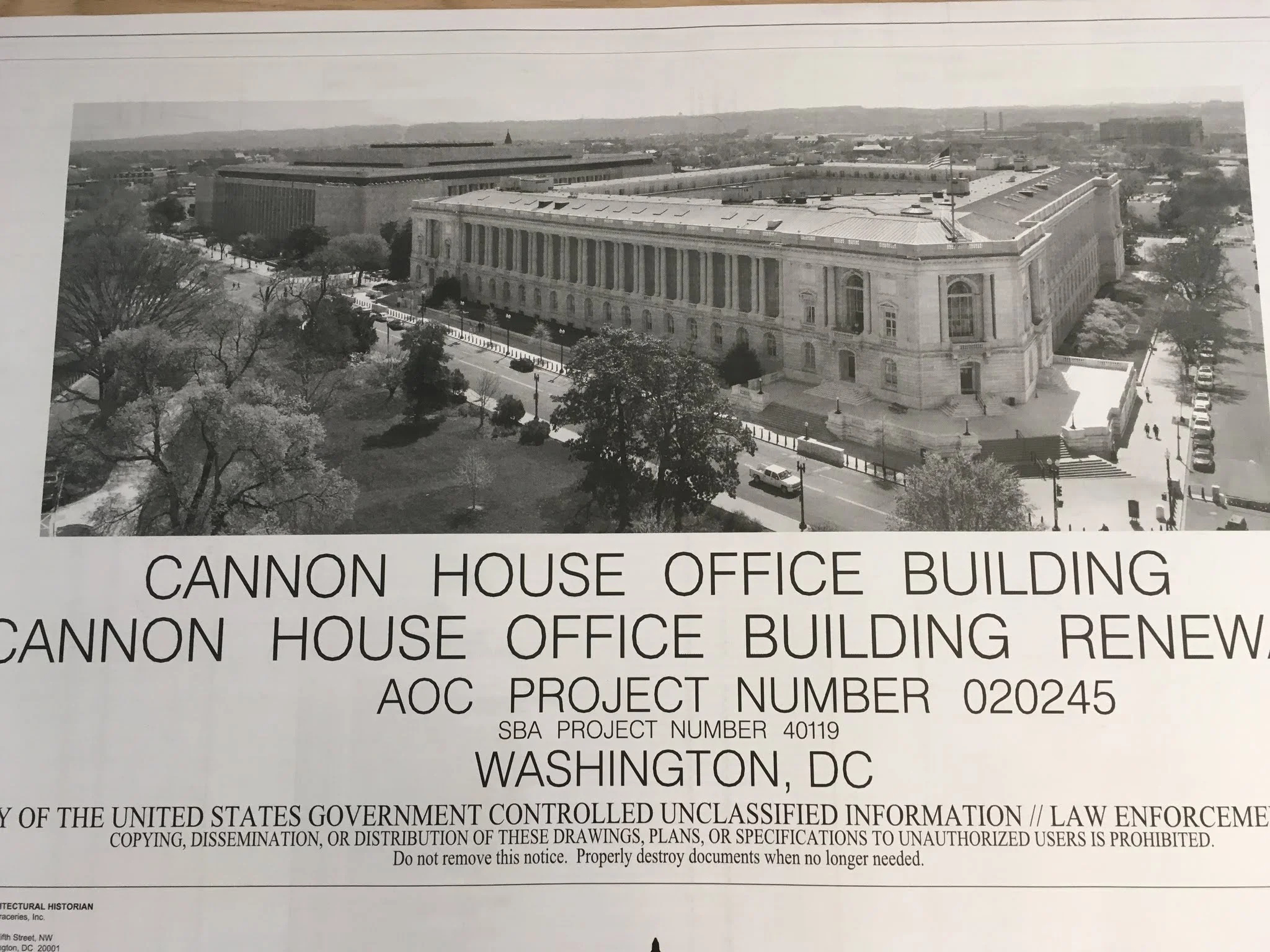
Security on this project and access to documents sometimes confounded production.
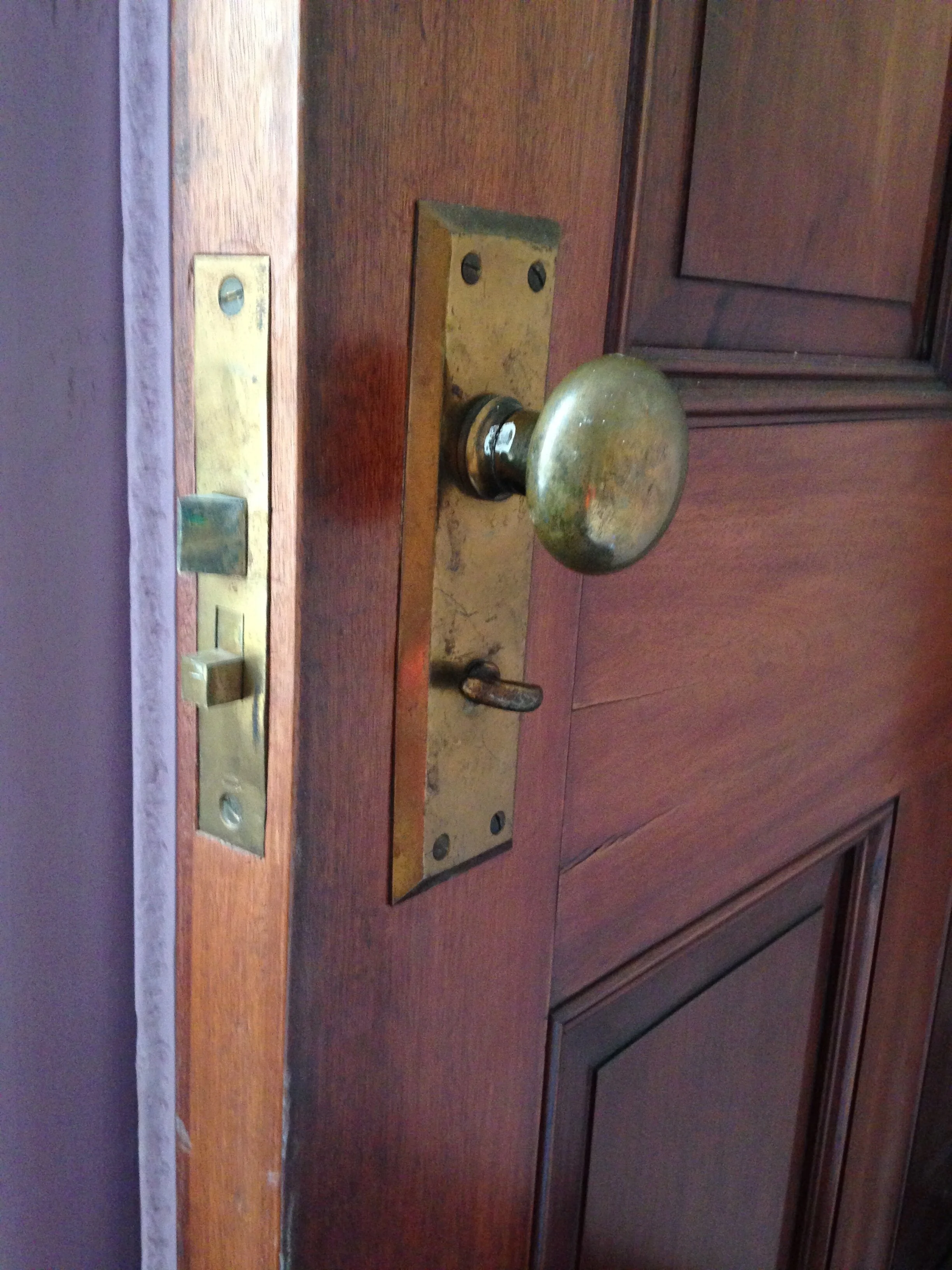
All original hardware is solid bronze. These lock bodies were eliminated in favor of a modern Schlage® lock body and raised for modern ADA standards.

The building’s envelope maintenance had been for too long delayed. Under the scrutiny of the people that wrote the laws, we removed all lead paint from all doors, windows, and associated millwork.

If the poplar doesn’t rot away it will do this, either shrink or grow, until connections are no more.

Even old growth pine in extreme conditions with nearly no maintenance can decay until absent.


Epoxy is the solution for weak fibers and voids. All of this will sand flush and be completely concealed under paint.

The original pine suffered from neglect. Often, this part of the muntin had failed and required renewal. There remains much sanding fill and multiple prime coats to get to a surface ready for finish paint.

Failure of the muntins in this way was common at Cannon House. On this project every fiber of original fabric was conserved as possible. The original profile is on the delicate side for a building of this scale.

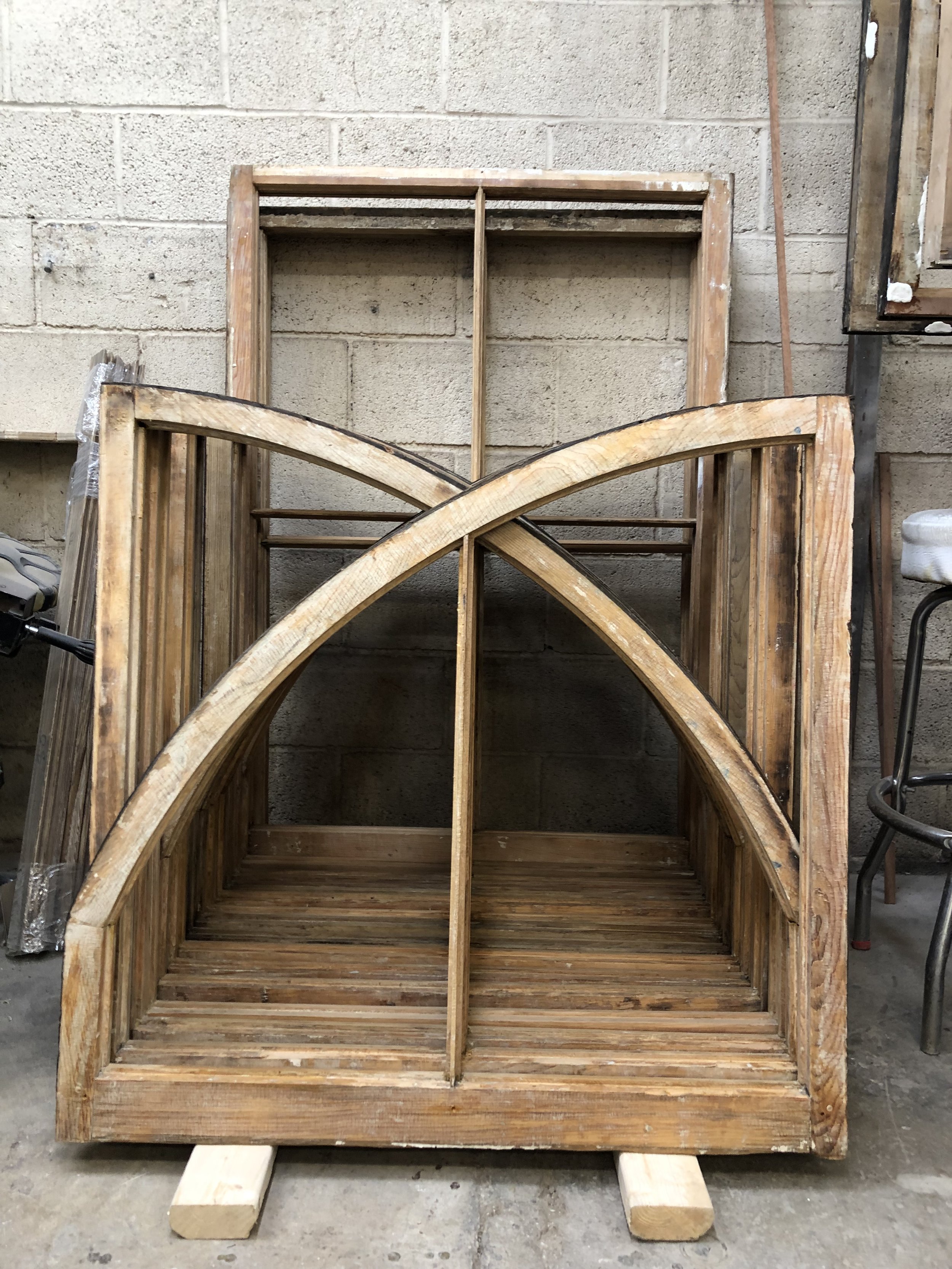

This profile will actually allow the water to escape from the door’s surface as opposed to travel under the door and be wicked up within.

Here, we have poplar again used to fabricate a drip edge so the wood specie is wrong, but also the profile. Slope is the second most important aspect to successful millwork in traditional buildings and here, that is disregarded, note the flat bottom on the drip. See next photo for correct shape.

These terrace doors that look upon the Capital dome will be protected with blast glass. That they will no longer see moisture putting the poplar components back in service was the owner’s desire.

Here, the poplar bottom rail has actually grown 5/16” in width. Poplar has nice density, nails and cuts well, but should never be exposed to any kind of moisture.

All sash, from every job are inked with a number upon removal and later stamped to make certain they return from the opening bay they came from.

This is a tall operable, double hung window sash. Heavy exposure had the originals fail and this reproduction, likely from the 1980s, has already failed. The most egregious mistake one can make in this business is the use of poplar, outside. No matter the vintage, poplar is given to decay and tremendous movement.
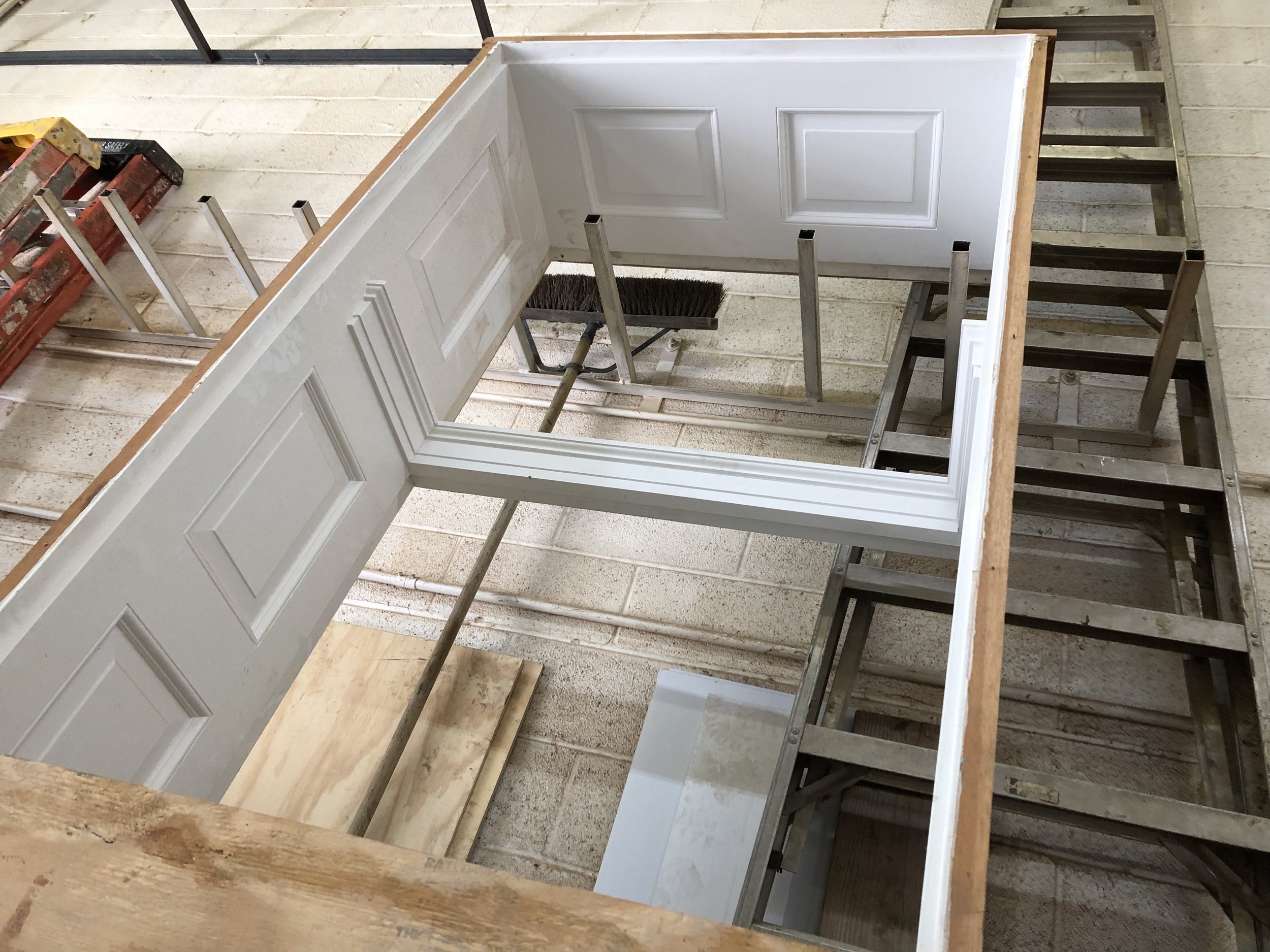

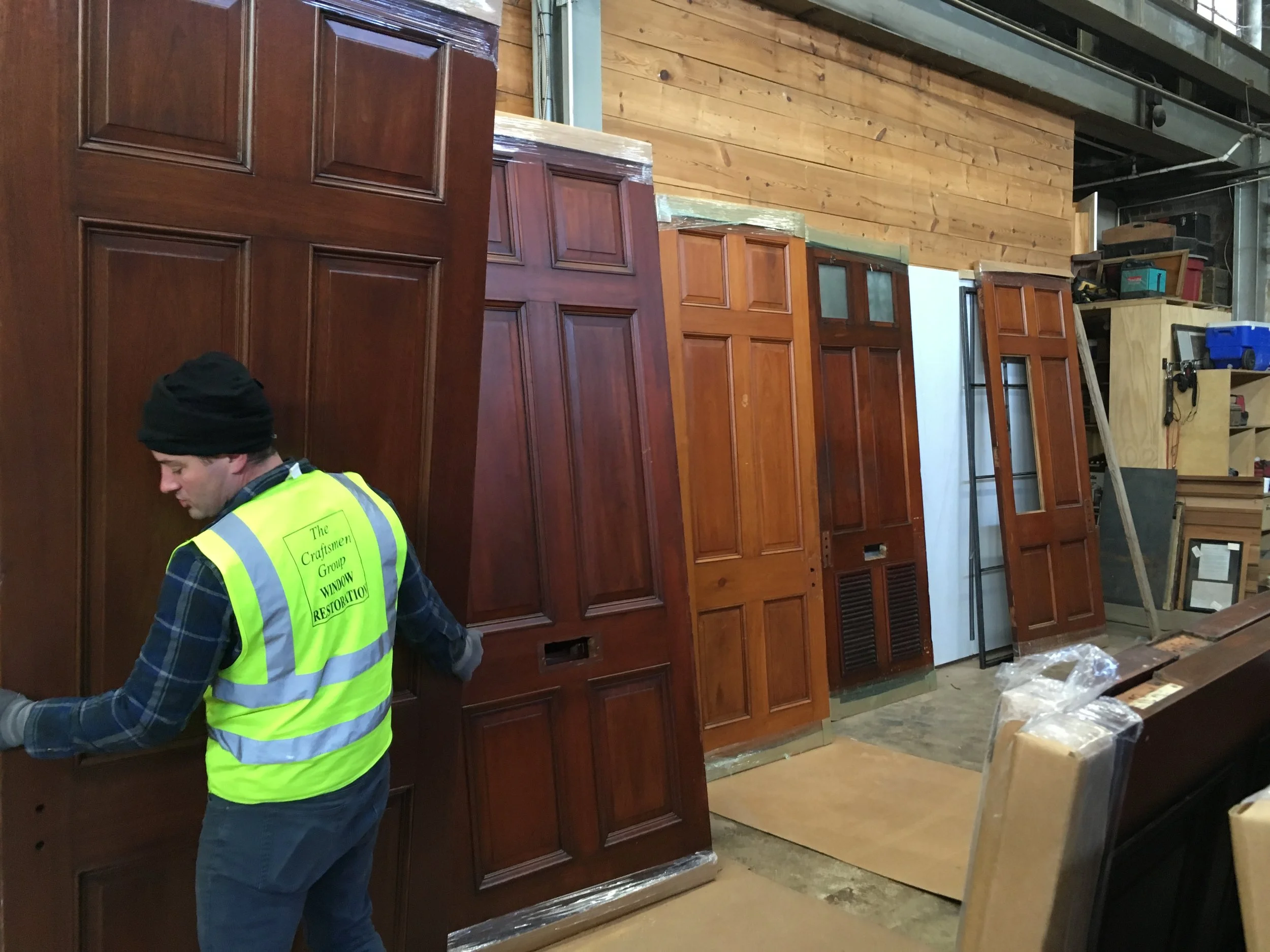
After 115 years of maintenance and neglect, the doors came to us in many shades of brown. These handsome solid mahogany doors will certainly endure another 100 years after our restoration.
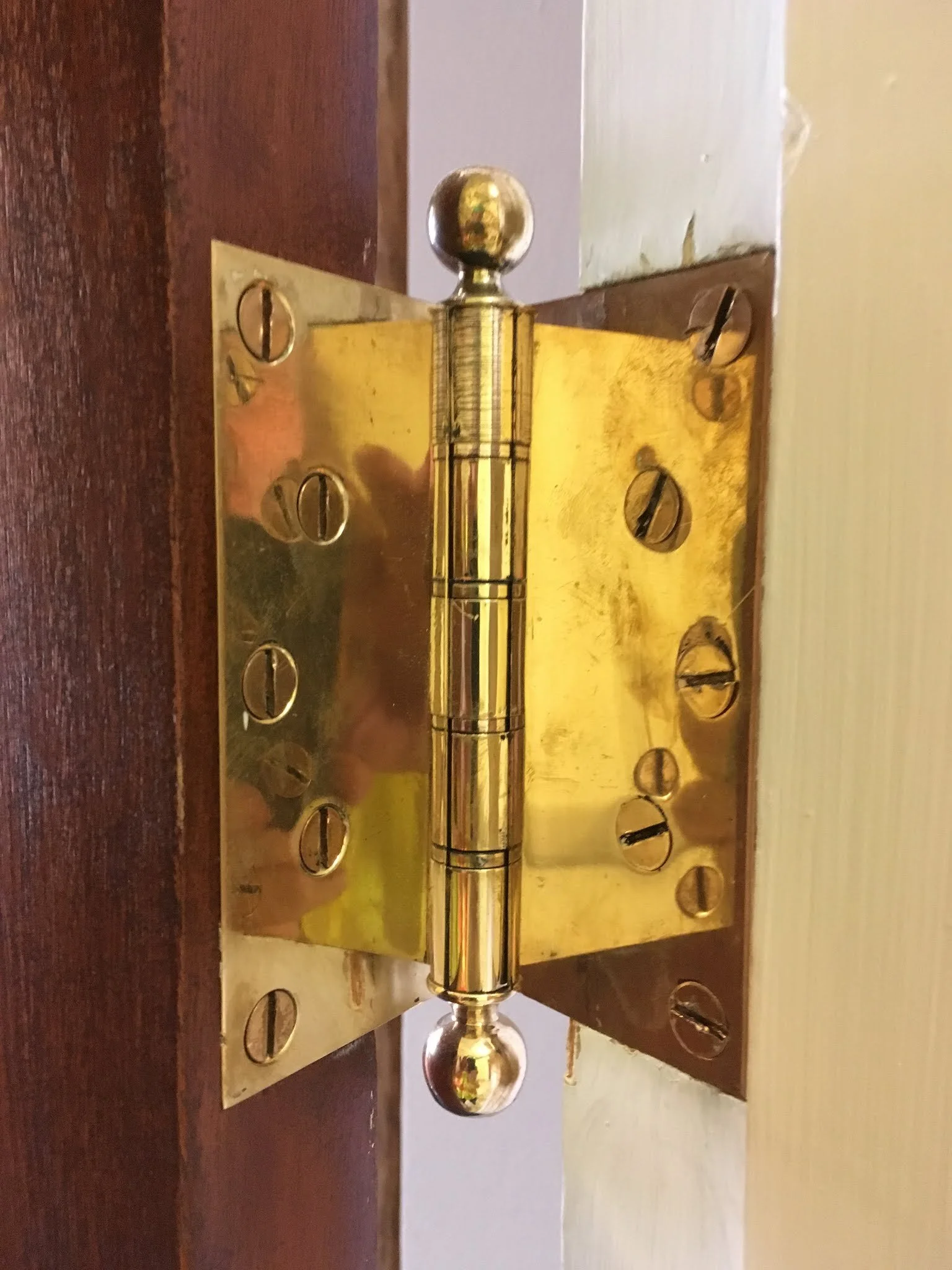
Beautiful solid bronze hinges from 1903 were numbered per their position, polished, lacquered, and lubricated. Installed with original slotted bronze screws.
